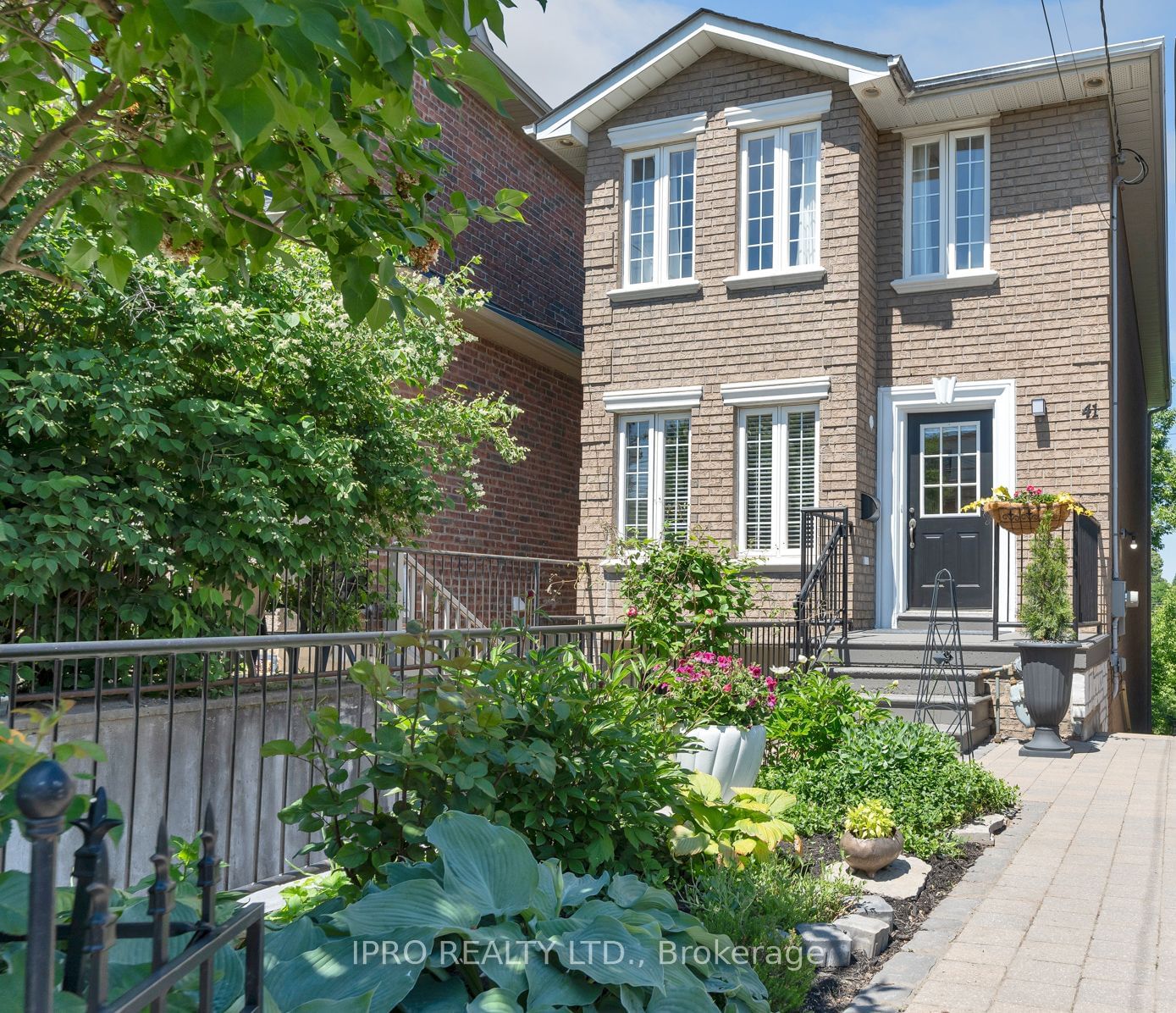$1,249,900
$*,***,***
3+1-Bed
3-Bath
Listed on 6/3/24
Listed by IPRO REALTY LTD.
Absolutely stunning & spacious 4-level home, spectacular ravine lot in the city. This home has 3 + 1 Bedrooms, 3 Balconies, walk-out from the basement, 3 skylights, updated kitchen and washrooms, large windows, 3x 4 piece washrooms. Enjoy peace & privacy on a quiet family friendly street, beautifully landscaped front walkway and driveway, generously set back from street. Gorgeous main floor with updated entertainer's kitchen (2018) and open concept great room. Updated landscaping (2019) including new driveway, walkway, stonework, backyard patio and basement walkout. Plenty of parking on long private driveway, attached garage with direct entry to ground level. Dreamy front and back gardens, truly feels like your own oasis, enjoy your morning coffee facing Taylor Creek ravine. Ground floor/Basement have excellent potential for separate Nanny or In-Law Suite.
Amazing location, steps to Stan Wadlow Park, community centre w/ pool, Parkside School, nearby Michael Garron Hospital, fire & police stations. Excellent TTC score, close to Woodbine and Maine Subway Stations. Easy access to DVP.
E8399568
Detached, 3-Storey
10
3+1
3
1
Built-In
3
Central Air
Fin W/O
Y
Brick
Forced Air
N
$5,330.00 (2023)
107.00x20.00 (Feet) - Widens to 27'
